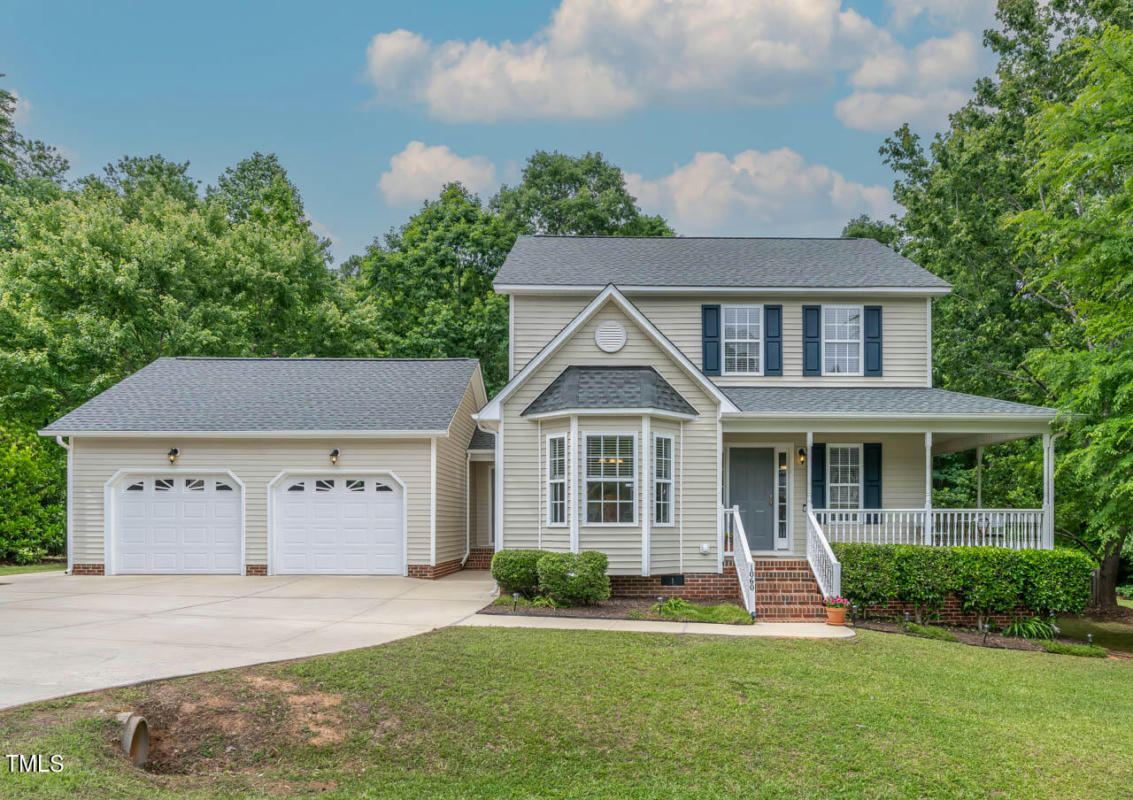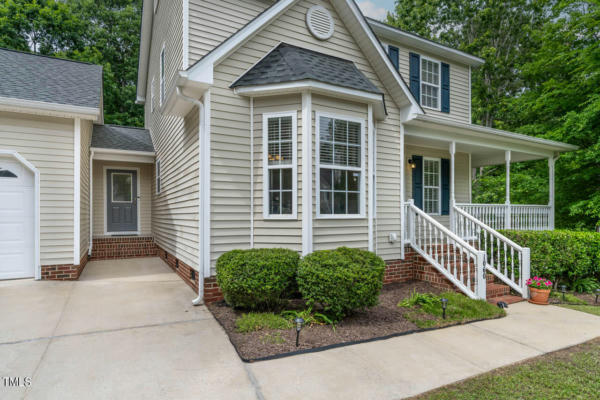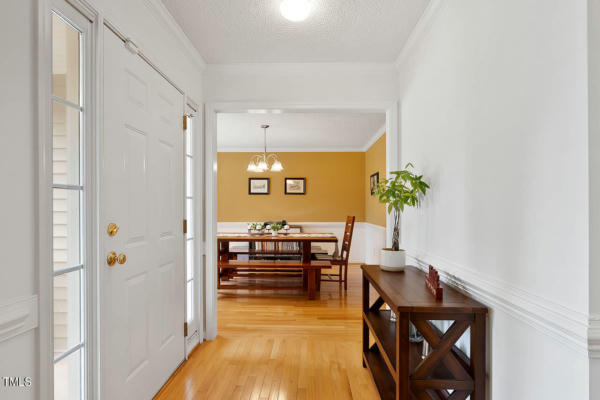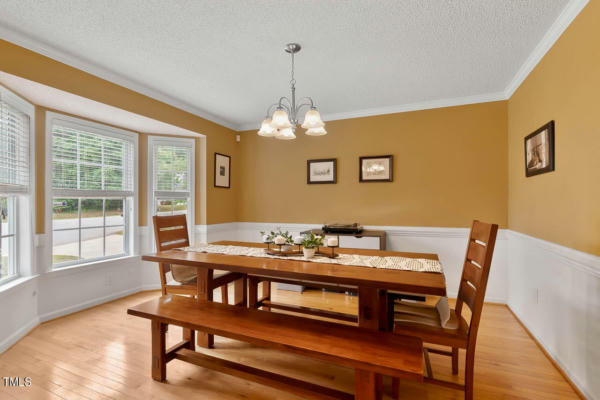1060 ALDERMAN CIR
RALEIGH, NC 27603
$385,000
3 Beds
3 Baths
1,675 Sq Ft
Status Pending
MLS# 10029339
You've found your needle in a haystack! This fantastic Raleigh property has the big fenced yard, quiet cul-de-sac street, wooded neighborhood and 2-car garage you've been looking for. You'll love pulling up to this classic two-story, 3 bedroom, 2 ½ bath home with great curb appeal. Greet visitors on the wrap-around front porch or use the side entrance between the kitchen & garage to conveniently bring in the groceries. The home boasts a NEW ROOF-March 2024, 2017 & 2021 heatpumps, and a sealed crawlspace! The separate dining room is ideal for entertaining, or reconfigure it as a home office. The eat-in kitchen is a cozy spot for casual meals. Flat 0.61 acre lot extends well past the fence and backs up to wooded HOA land, providing great privacy and a tranquil view. Enjoy peace and seclusion while being just minutes away from local amenities and shopping. 4 miles to the soon-to-open 540 interchange near Wake Tech & just 12 miles to downtown Raleigh. Plus low HOA fees & No City Taxes!
Details for 1060 ALDERMAN CIR
$230 / Sq Ft
2 parking spaces
$125 annually HOA Fee
Electric, Heat Pump
17 Days on website
0.61 acres lot




